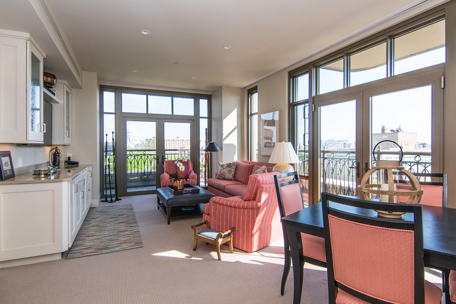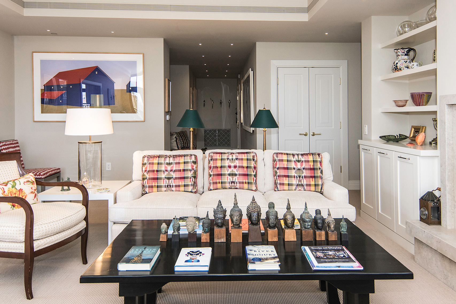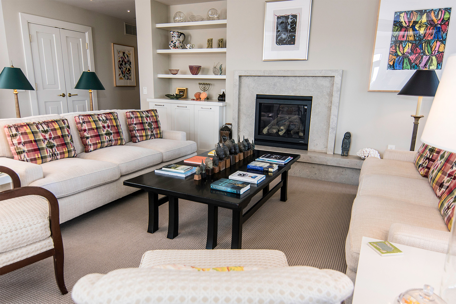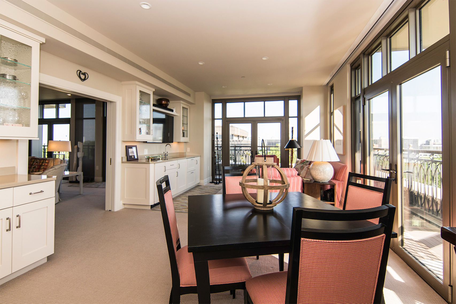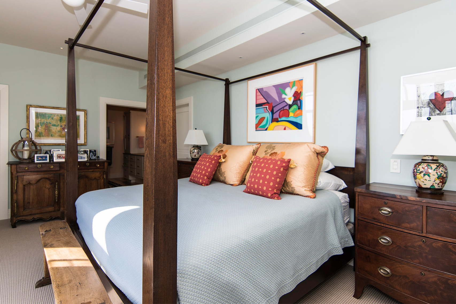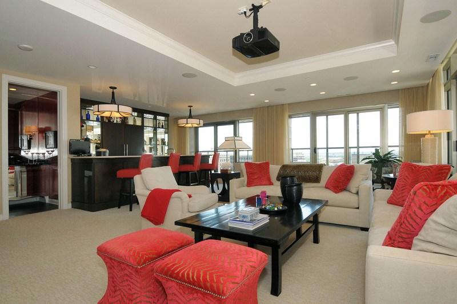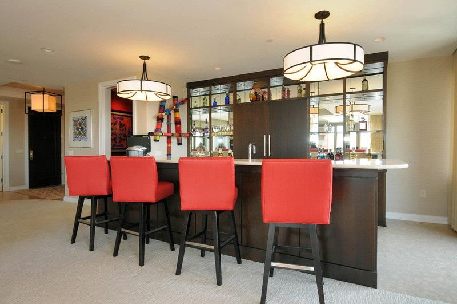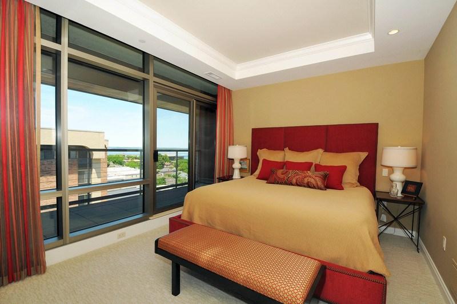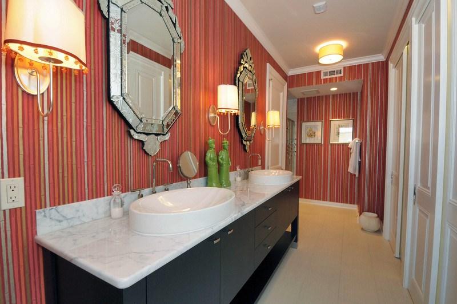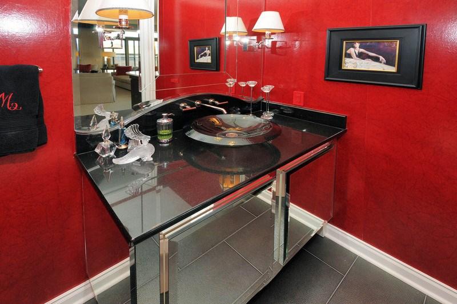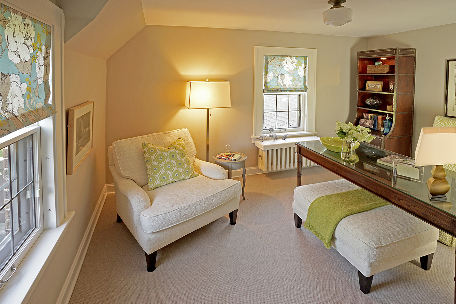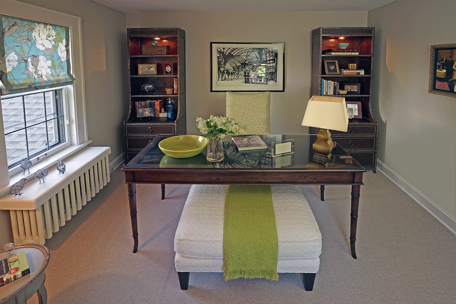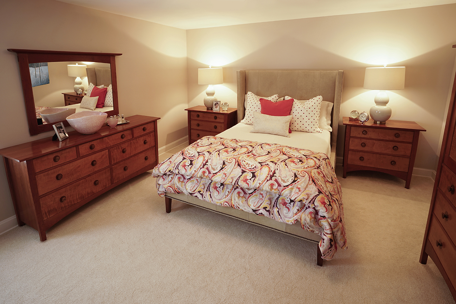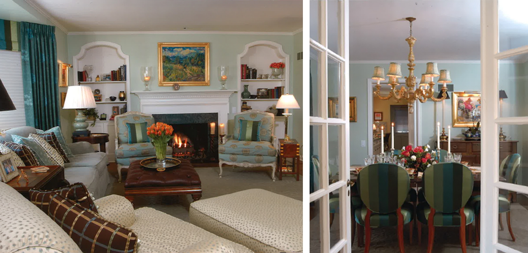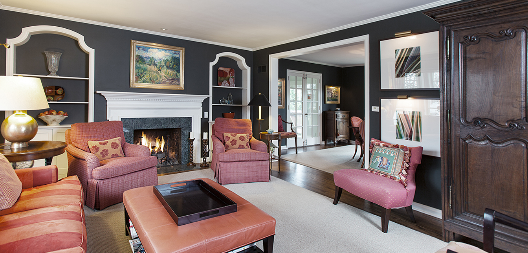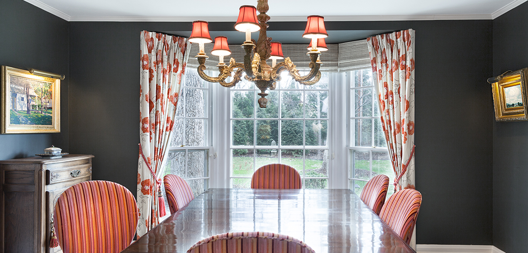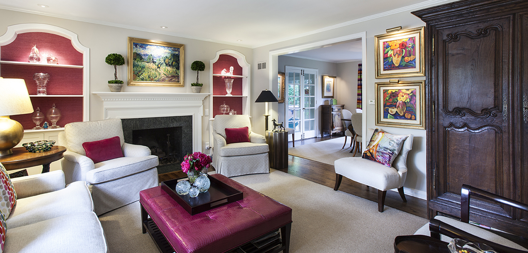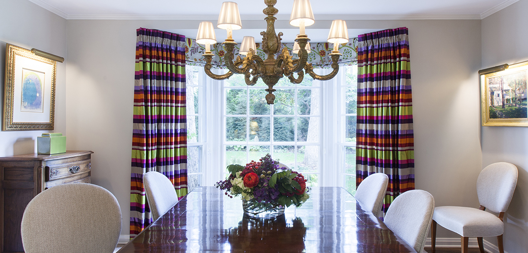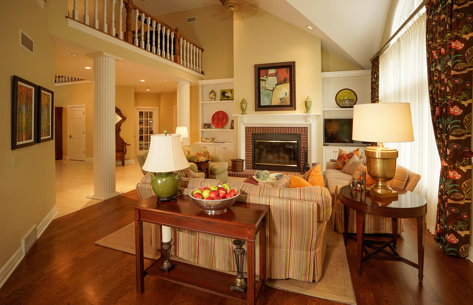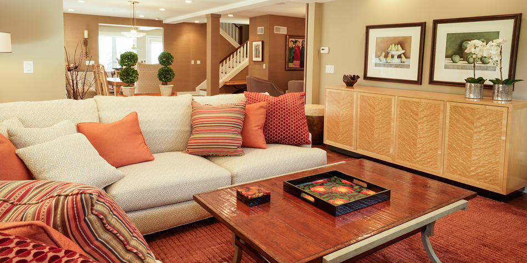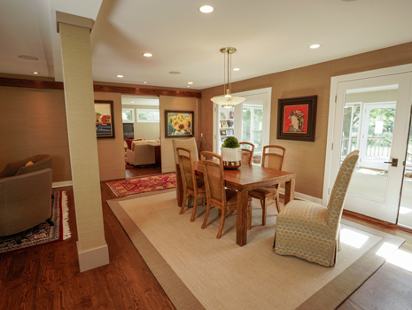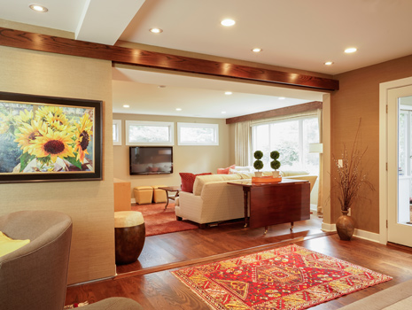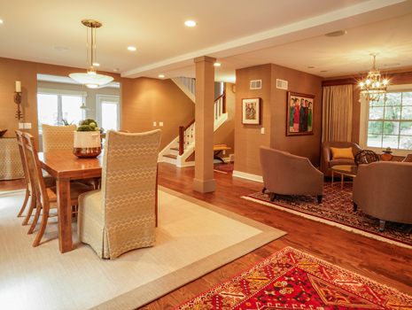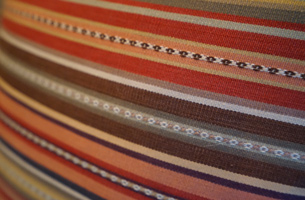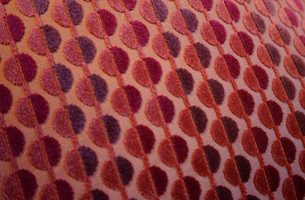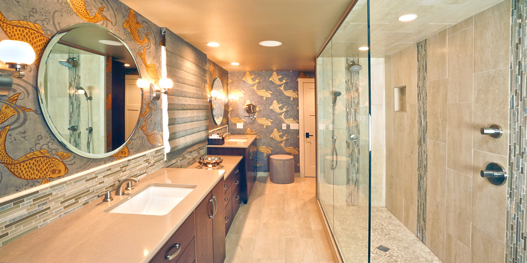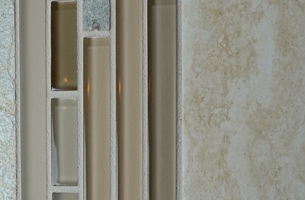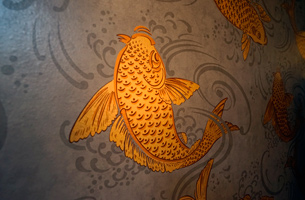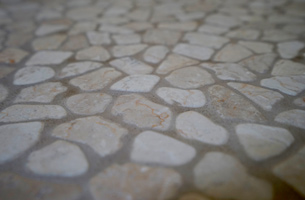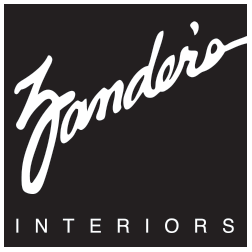[fullwidth padding=”20″ padding_top=”20″ padding_bottom=”20″ padding_top=”20″ border=”false” background=”false” background_image=”” container=”true” parallax=”false” overlay=””] [spacer height=”0″ /]
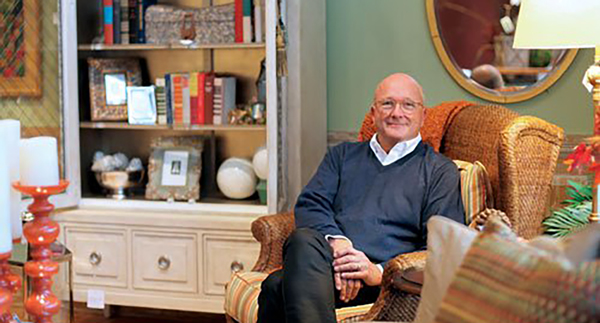
While moving and redecorating might be seen as a burden for some, for one Madison couple, it’s a challenge to willingly and happily accept. For their most recent switch-up, they enlisted the help of Zander’s Interiors owner, Doug, to give the home a new and updated look.
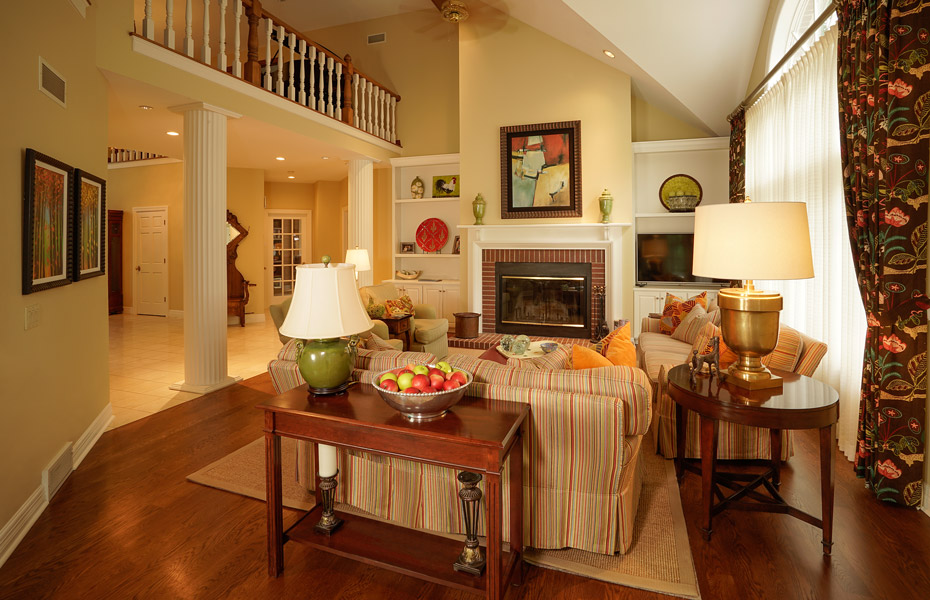
“Because these homeowners like to change things up pretty often, the challenge in this project was to make the space something unlike anything they’ve done in the past,” explains Doug, as he moves into one of the home’s sitting areas. “We pulled out the carpet in the great room and put in hardwood floors, and painted the dark baseboards white, so this was definitely a big change. In the end, we went for a warm, transitional style – meaning that we used modern and traditional pieces together to get something totally new.”
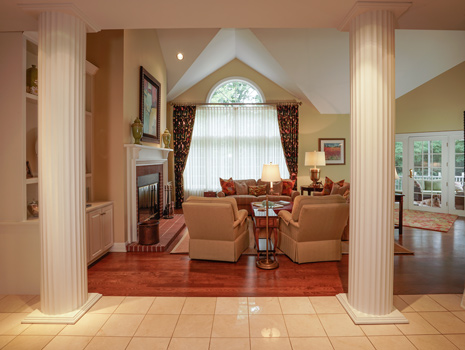
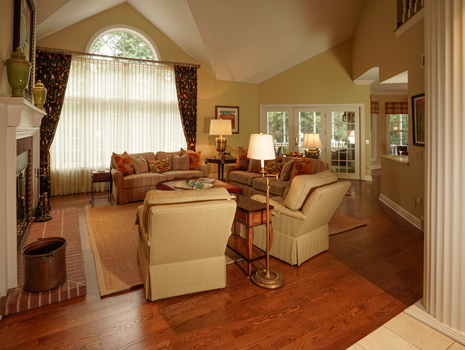
This trend of mixing traditional and modern elements carries throughout the home. Downstairs, in the main living room, Doug notes the different textures from the striped couches to the floral curtains. “By keeping the walls and main furniture neutral, we got to play with adding color here and there in the pillows, rugs and artwork. Overall, the bright colors like the orange of this pillow or the green of that lamp play against the dark wood floor to bring that visual interest to the room.”
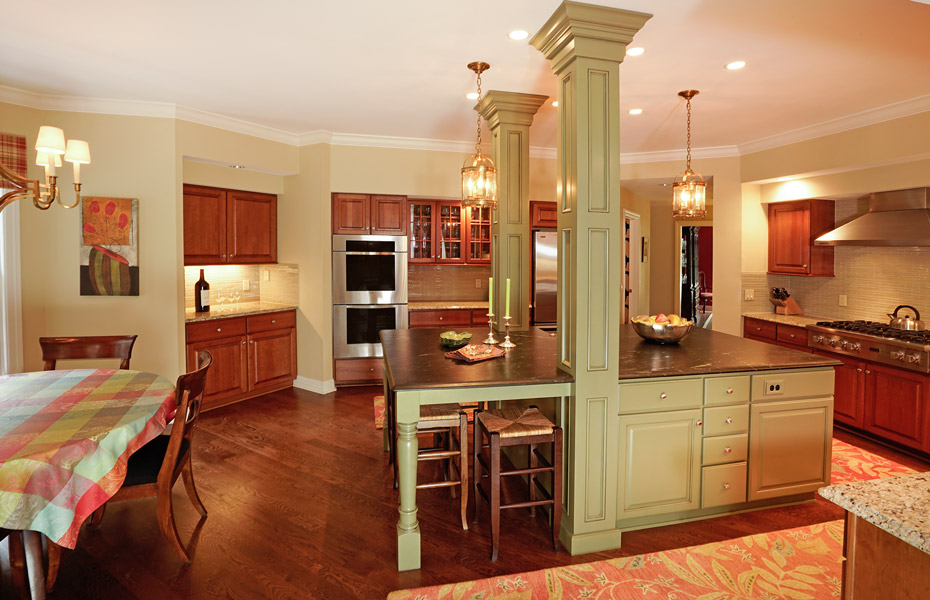
“The kitchen had a big transformation,” Doug explains as he moves out of the living area. “Before, it was stuck in the 1990s. In order to bring it to the present, we had to update the lighting to make the space brighter, and we added the island to provide much-needed counter space.” Doug also points out the more traditional metallic accents in the room, noting how they play off the rustic green paint on the island cabinetry. He also notes how the textured rugs increase visual interest and dampen noise in this highly trafficked location.
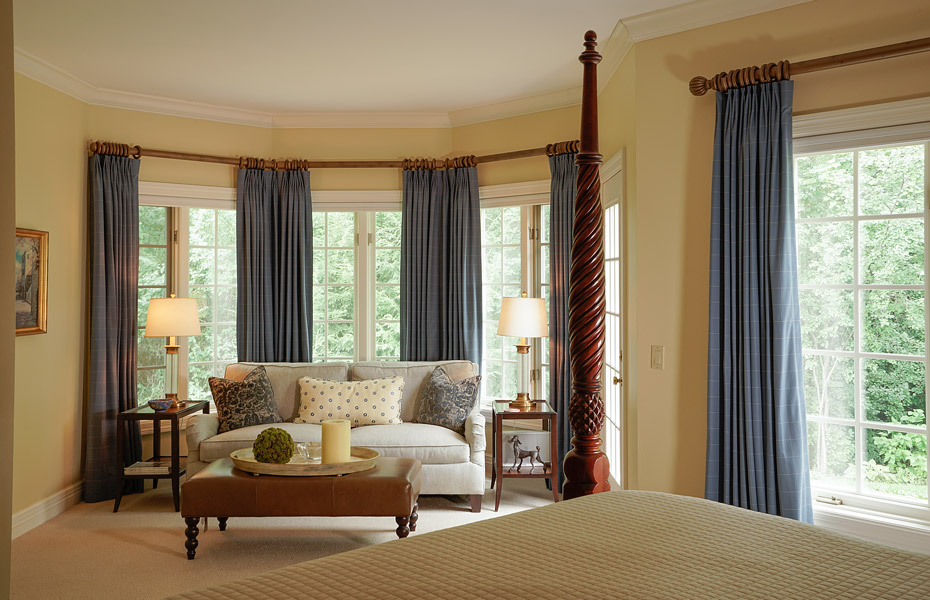
Next, Doug describes how the master bedroom ties in with the rest of the home, but still feels unique. “The warm neutrals are still seen here, like in the walls and the comforter, but the accents are a soft blue, making for a more calm environment.” He notes the sitting area with large windows behind it and says, “we provided the window treatments for both decorative and practical needs – they block out all the light when drawn, but provide a beautiful frame for the scenic view when open.”
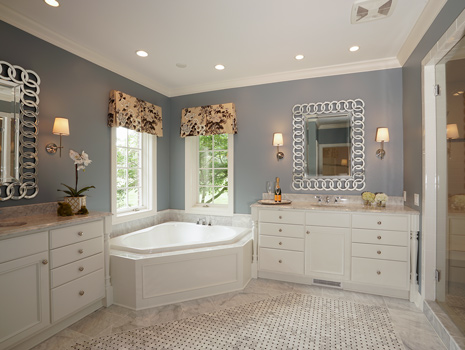
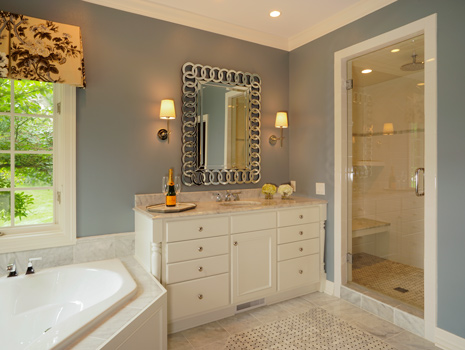
The soft blue as seen in the master bedroom is seen on the walls of the master bathroom, where unlike most of the home, the woodwork and other surfaces are white or grey, instead of dark. Doug explains that this gives the bathroom a more modern, clean look, while still incorporating traditional pieces, like the light floral pattern of the window treatments.
[hr /]
Mixing modern and traditional elements in the design of the home provided the perfect solution to the owner’s need for change. Doug’s switch-up brought a fresh look and style to each and every room.
[/fullwidth]

